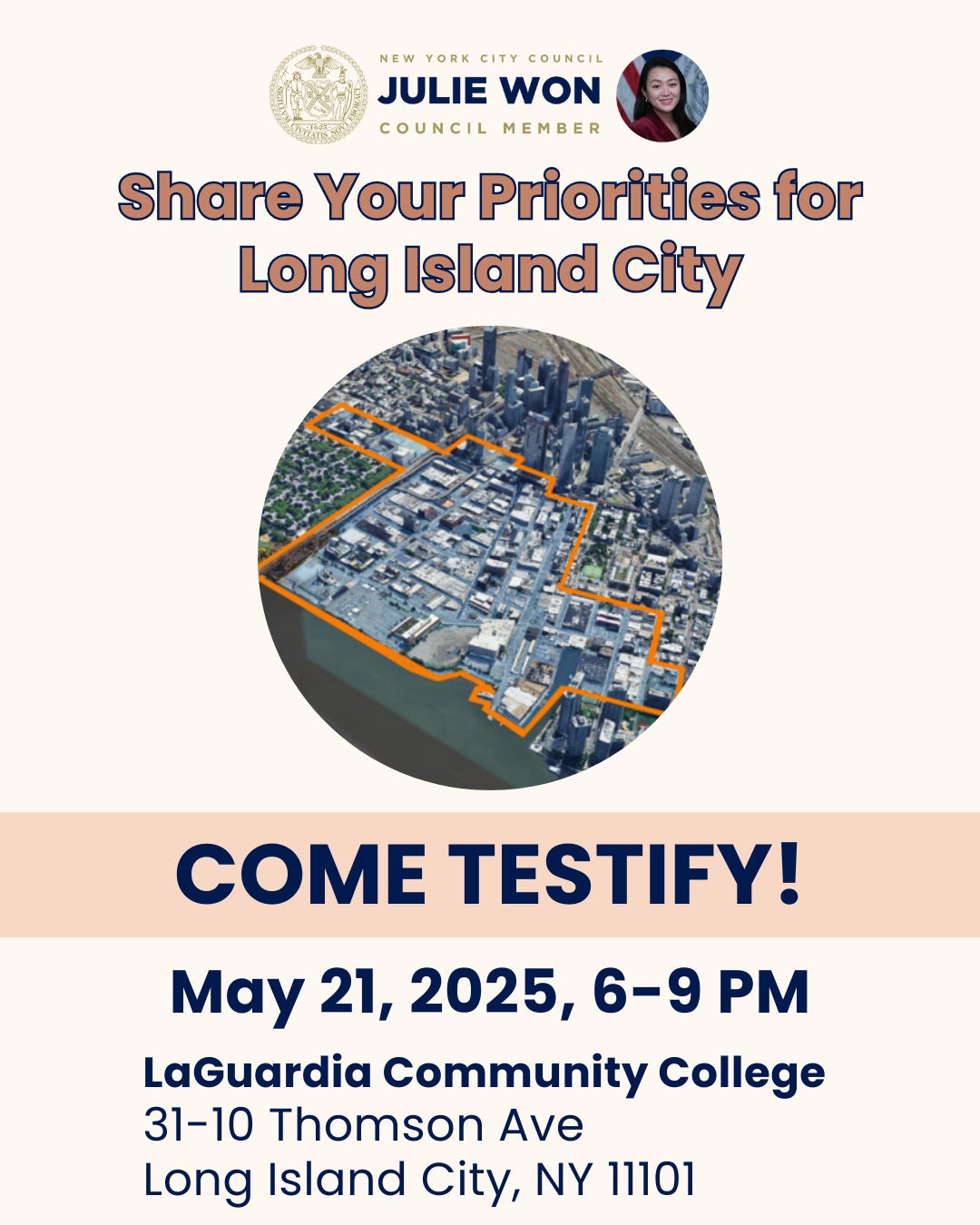OneLIC plan faces first test at CB2
DCP presents 14,700-unit proposal as Council Member Won sets requirements for support
At last week’s community board meeting, the Department of City Planning (DCP) presented their comprehensive OneLIC Neighborhood Plan — their first presentation since the Draft Environmental Impact Statement (DEIS) was released last month. The proposal encompasses a 54-block area in western Queens and projects the creation of 14,700 new homes, with 4,300 designated as income-restricted units. The plan also includes 3.5 million square feet of commercial and community space, potentially generating 14,400 new jobs. The presentation outlined several key components including zoning map and text amendments, mandatory inclusionary housing requirements, waterfront access improvements, and various city map amendments.
The plan divides the area into distinct sub-areas: the waterfront, corridors, LIC Core, Queens Plaza, and an industrial sub-area. Each zone has specific development guidelines and intended outcomes. Particular emphasis was placed on waterfront development, with detailed plans for public access and environmental resilience. The DEIS identified various impacts requiring mitigation measures.
During the public comment period, several key concerns emerged from community members. Multiple speakers, including parents and residents, advocated strongly for the Baccalaureate School for Global Education (BSGE). They emphasized the school's excellence and requested that the OneLIC plan explicitly include provisions for BSGE’s expansion, noting the growing need for quality education facilities in the area as population increases.
The public comment period also included concerns about housing affordability and potential community displacement. Residents questioned the ratio of affordable housing units and sought clarification about income restrictions and community preference in housing allocation. Christina Chaise, representing the Ravenswood Resident Association, specifically raised concerns about the plan’s impact on public housing residents and argued that the study area inappropriately excluded certain communities. These comments highlighted the broader community concerns about gentrification and equitable development in the rapidly changing neighborhood.
Over the weekend, Council Member Julie Won sent an email in which she identified seven critical requirements that must be met to secure her support for the plan (which is strange because her office partnered with DCP and WXY Studio to create the plan):
Affordable Housing: Focus on permanent affordable housing with family-sized units through both public and private development.
A Connected Waterfront: Creating a continuous waterfront esplanade from Queensbridge Park to Gantry State Park, requiring cooperation from Con Edison and NY Power Authority for 40-foot waterfront space allowances.
New Public Spaces: Converting City-owned sites under the Queensboro Bridge from DOT and Parks Department operations to public open spaces, connecting Queensbridge Houses with LIC.
Investment in Sewage, Plumbing, and Resilience Infrastructure: New funding for sewage, plumbing, and resilience infrastructure to address flooding issues and support new development.
New Schools: Ensuring new school construction, including the planned Court Square K-8 and Hunters Point South Parcel C K-8 schools.
Queensbridge Houses Investments: Investment in maintenance, upgrades, and rehabilitation of vacant units.
Community-Driven Development of Public Land: Prioritizing community needs in developing public land, with specific focus on the DOE site at 44-36 Vernon Blvd through an RFI process.
We’re actually partnering with Won’s office on a joint public hearing on May 21st at LaGuardia Community College, where community members can testify about their priorities for the plan and let their voices be heard. Hope to see you there.




